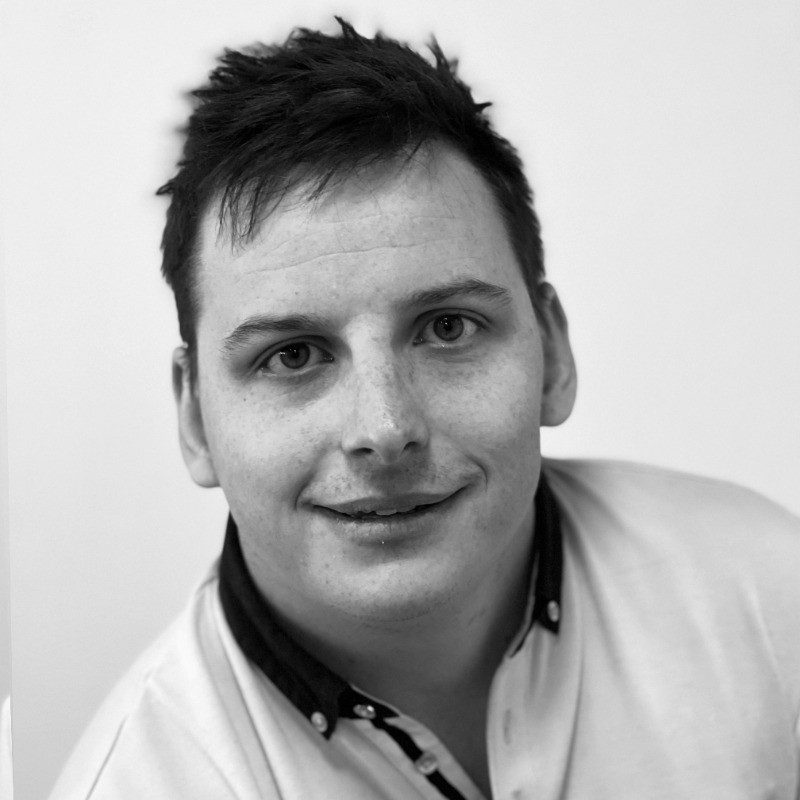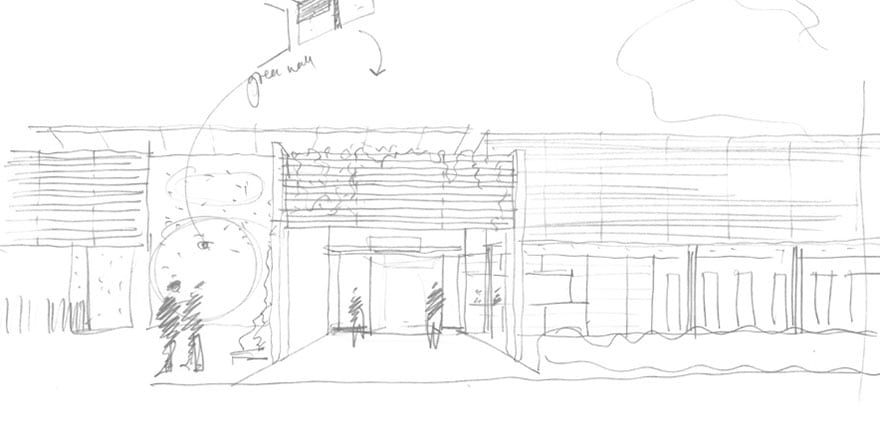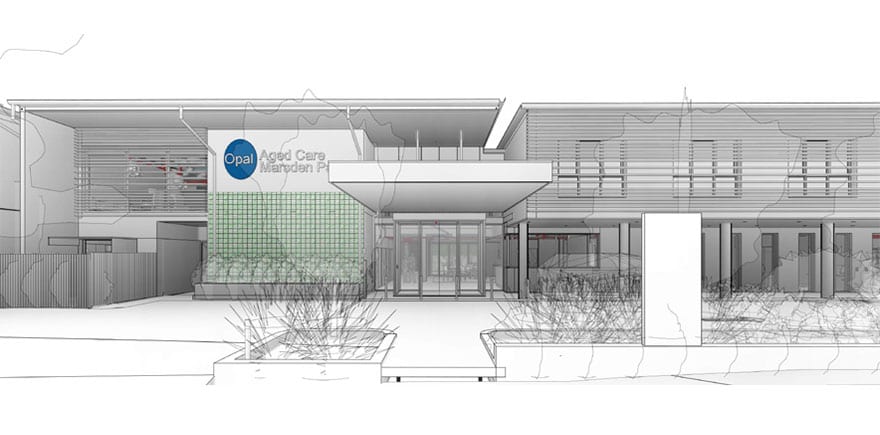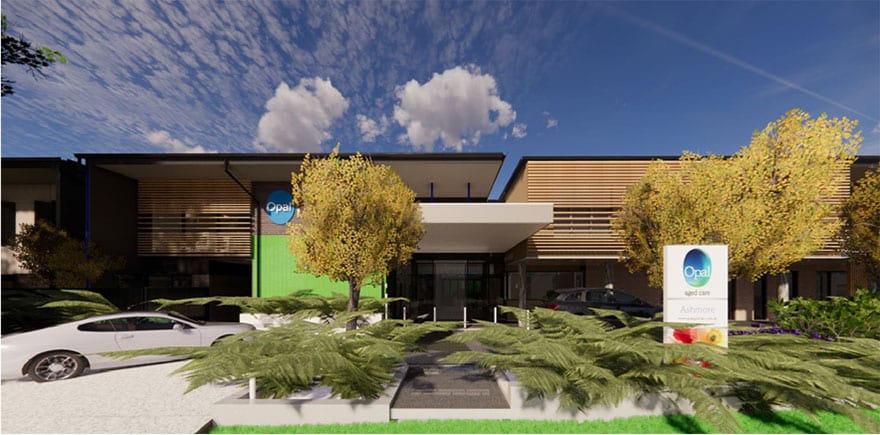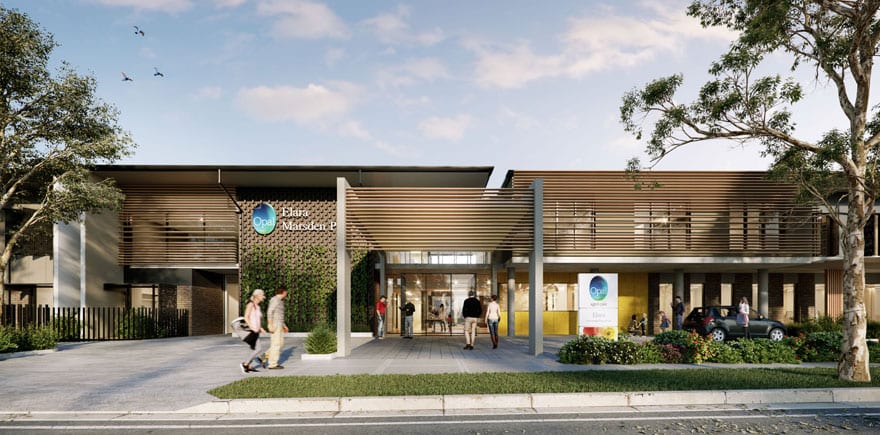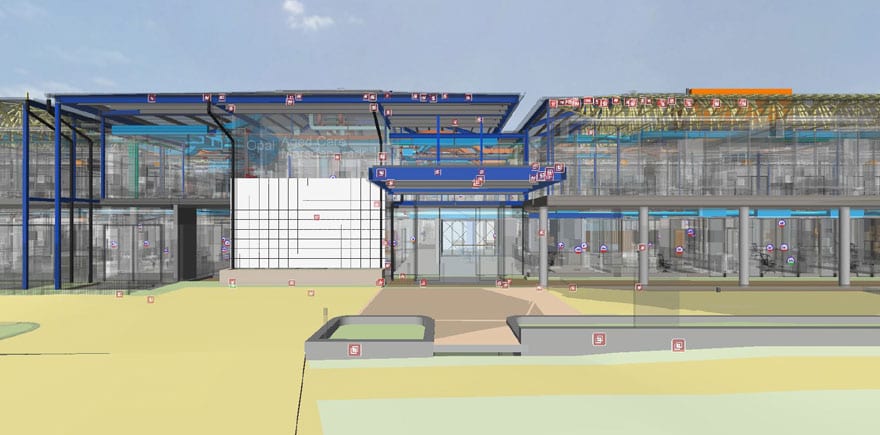OUR PEOPLE
WHY CUSTANCE?
Custance Associates were founded in New Zealand over 30 years ago and established in Australia in January 1999, possessing over 20 years’ experience practicing in Australia.
We are a highly experienced, multi-disciplinary practice offering a wealth of experience encompassing architectural and interior projects for private owners and investors, multinational corporations, developers and government departments.
Our critical point of difference lies in the personal commitment our directors make to each project we undertake by remaining in a “hands on” role from inception to completion. This ensures that their problem solving, creativity, innovative thinking and wealth of experience are applied across all stages of the project. We believe this approach is our definitive point of different in the industry and forms a key component in the success of our projects to date.
We are passionate about place making and pride ourselves on our design capabilities, technological integration, team collaboration and strategic thinking. We have a proven ability to navigate successful paths through client and community groups and local government bodies and are experienced in delivering high end documentation from concept through to construction, ensuring the tendering process and building works are limited in variations and the expected quality is achieved. Custance are committed to building long-term business partnerships, not just delivering single building projects. The experience of our leadership team ensures we can understand and question your requirements, help you communicate with and manage your stakeholders, propose alternatives, manage and coordinate consultants and contractors on your behalf and understand your drivers and needs – including both budget and time constraints – whilst providing high quality design outcomes.
DIGITAL CAPABILITY
CONCEPT
At the beginning of every project Custance undertake sketching and testing of all aspects of the project, assessing the site opportunities and constraints, analysing the site and its surroundings, identifying environmental issues and understanding the client objectives and design requirements.
We continue to conceptualise every aspect of a project through all stages from floor layouts to facade detailing.
REVIT
Modelling is a key part of our design methodology. We implement Revit on every project regardless of any requirement for BIM deliverables and 3D coordination. This ensures the most accurate and detailed information and provides the ability to make informed decisions at every stage of the design and built process.
Our experienced and professional team are consistently researching and assessing new ways of integrating digital technology to provide further value for you and your project.
ENSCAPE
Enscape integrates seamlessly into our Revit 3D software. One click starts Enscape; you are just seconds away from walking through your fully rendered project – no uploading to the cloud or exporting to a separate program. Any changes you make in your CAD program are instantly visible in Enscape.
Enscape accelerates our workflows to lightning speeds, with real-time link and super-fast rendering times. A perfect tool for client meetings and project team workshops, live updates make it possible to incorporate and visualise client feedback instantly.
DEVELOPED DESIGN
Utilizing Revit and Enscape will assist the stakeholders to visualize the building with the services and landscaping in three dimensions. The façade design can be detailed and presented in Enscape to provide a realistic understanding of the façade.
At this stage the design will have evaluated costing and value engineered the designs, incorporated all the innovated ideas and strategies, provided final options on façade design with the creativity included and optimized the planning to align with design requirements to achieve design excellence and operational requirements.
REVIZTO
For large, complex projects we also utilise Revizto, a cloud based model collaboration tool, which allows us to assign and track co-ordination issues and tasks.
This is a significant benefit for allowing all parties to view the model and enhances project understanding, as well as providing feedback as the design develops.
Revizto is an easy to learn, user friendly software which we encourage all of our project teams to use, We are able to issue licenses for use by our client and project management teams, which does not require the use of Revit.
Address:
WELLINGTON
360 Paremata Haywards Road
Porirua
Wellington NZ 5381





