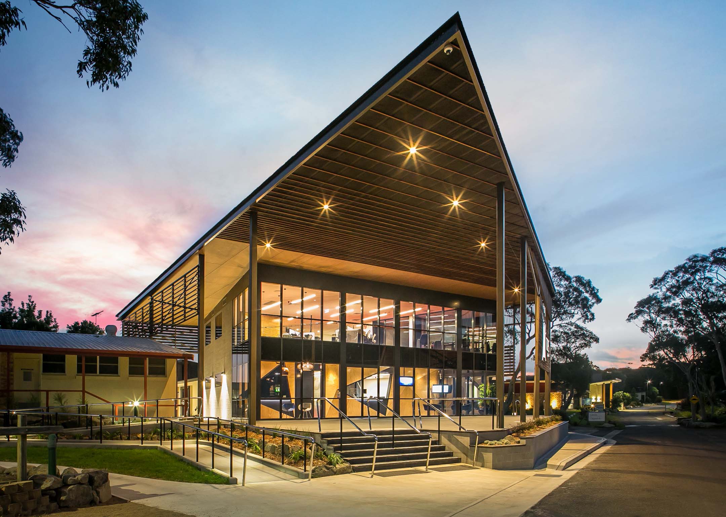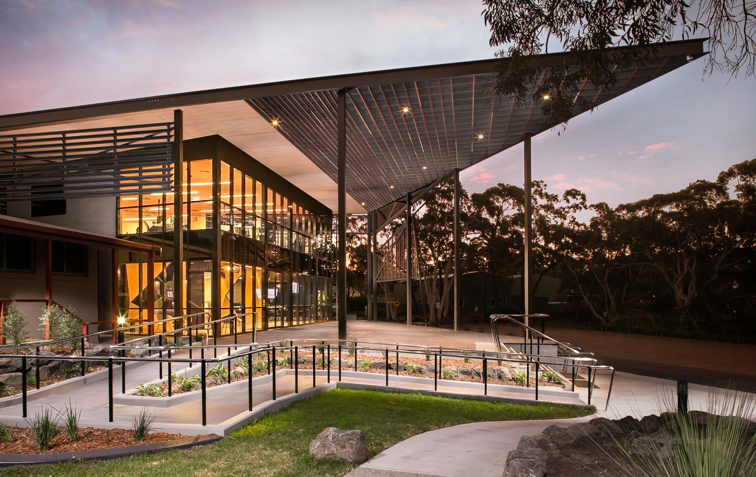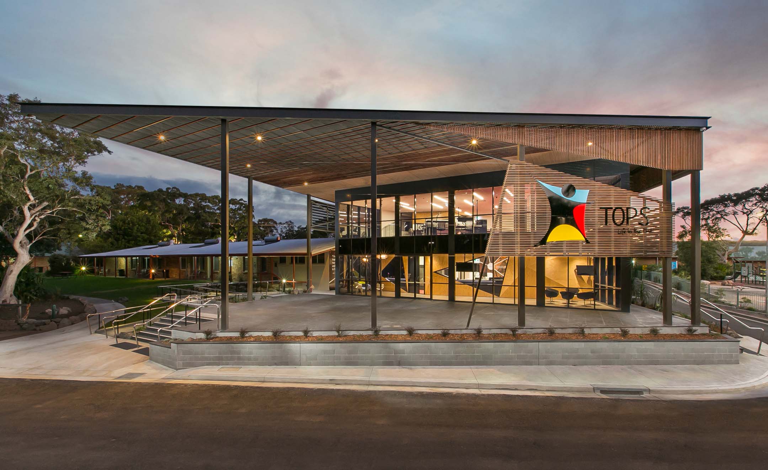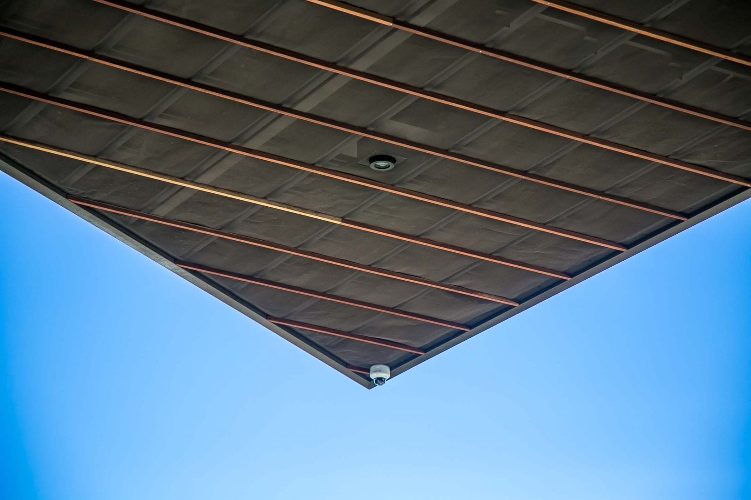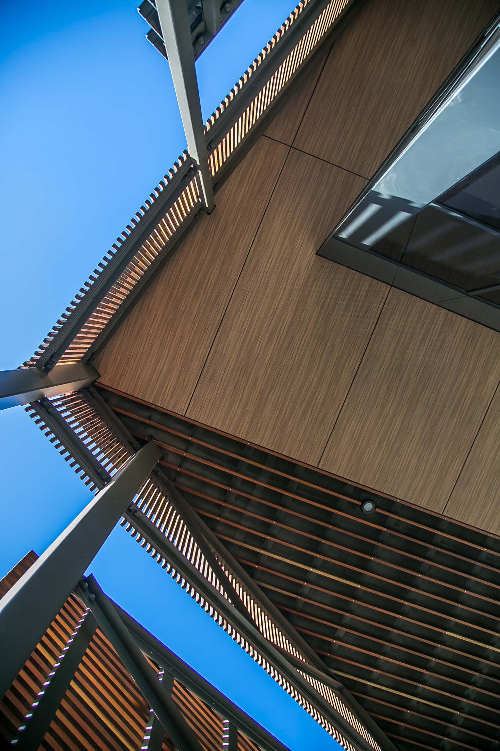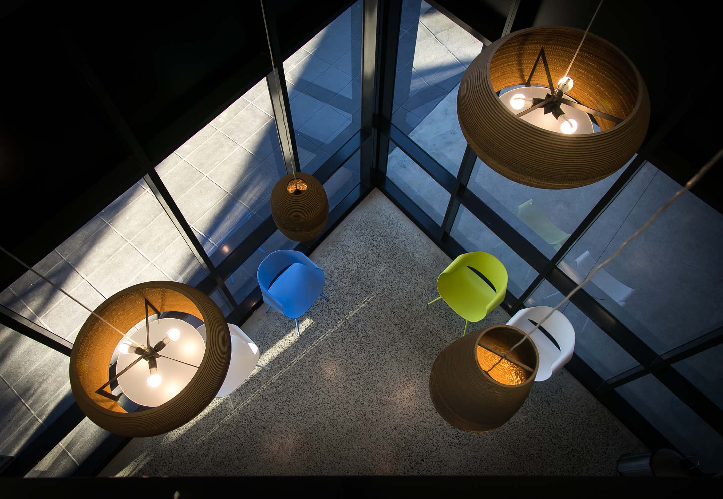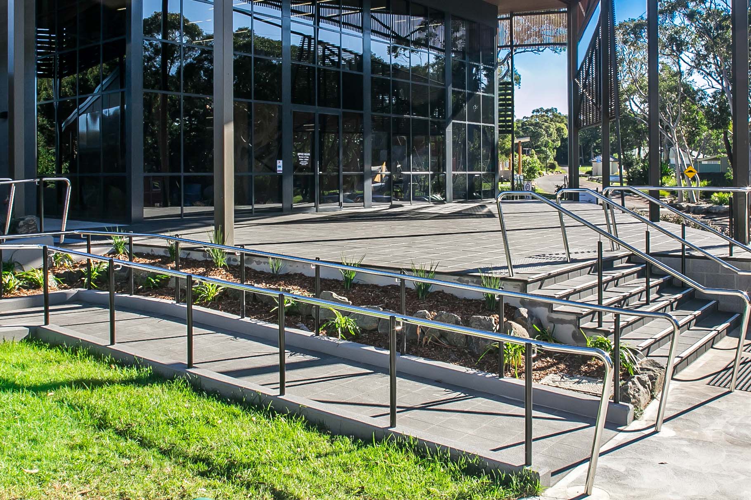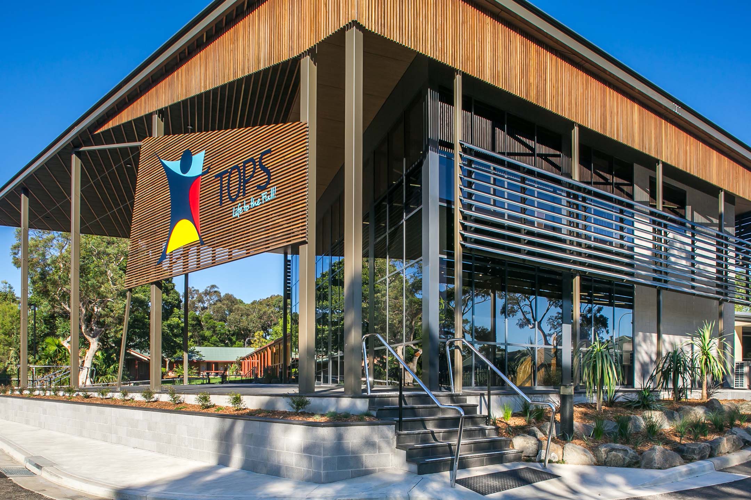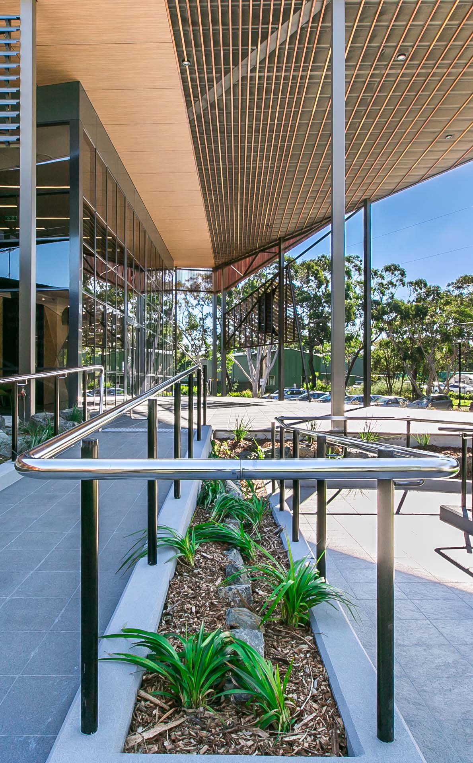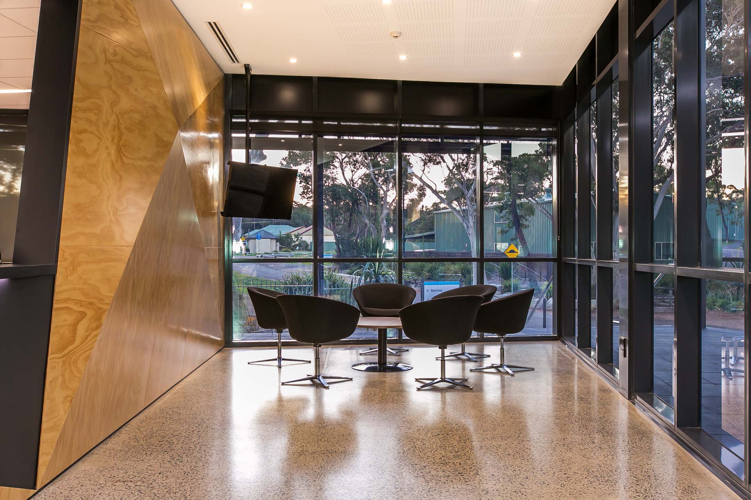TOPS
DESCRIPTION
Custance were approached to design a new gateway commercial building at the entry of the retreat centre. The site sits within pristine Australian landscape with beautiful mature native tree species surrounding the site.
The concept was based on the ‘verandah’ with a roof that floated like the canopy of the trees. The expressed roof form was a direct result of the shape of the site. The building will be used to house the retreat’s commercial operations, with the office space spread over two floors. The reception is positioned under the ‘verandah’.
The concept reinforced the existing entry point into the site providing a clear and identifiable entry building which relates to site and environment.
Bush fire resistant materials were used throughout. Materials selected were raw and natural enabling the building to sit comfortably within its environment.
DETAILS
| Design Type: | Gateway Entry, Commercial Building |
| Size: | 300 m2 |
| Location: | Stanwell Tops, Sydney |
| Scope: | Full Architectural & Interior Design and Documentation |
| Value: | AUD $1.5 Million |
GALLERY
