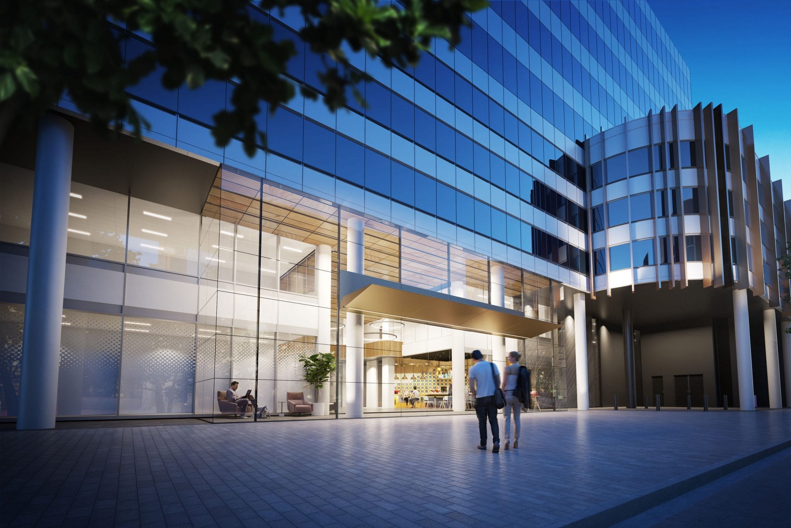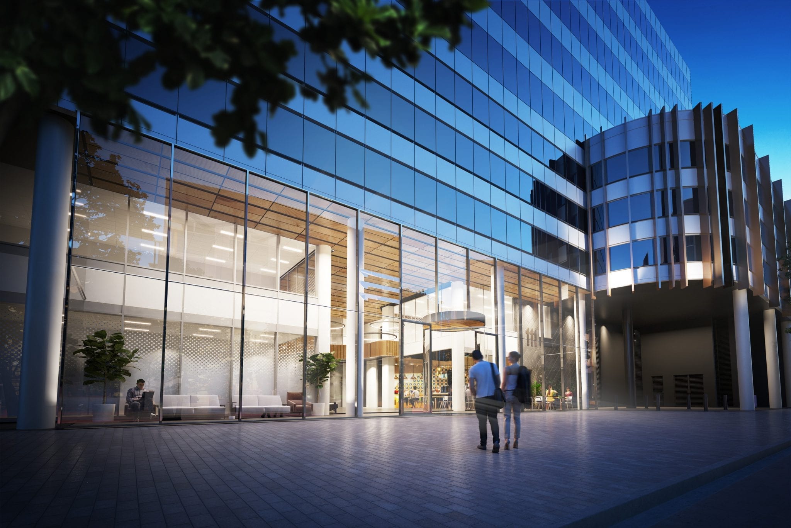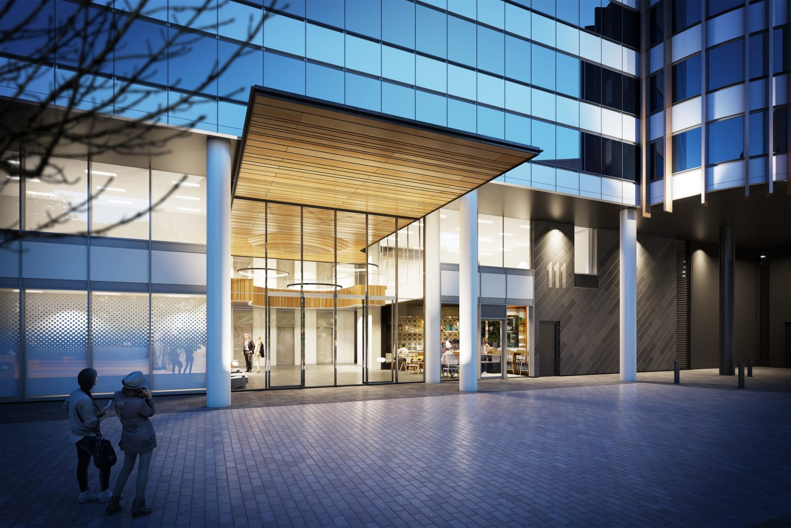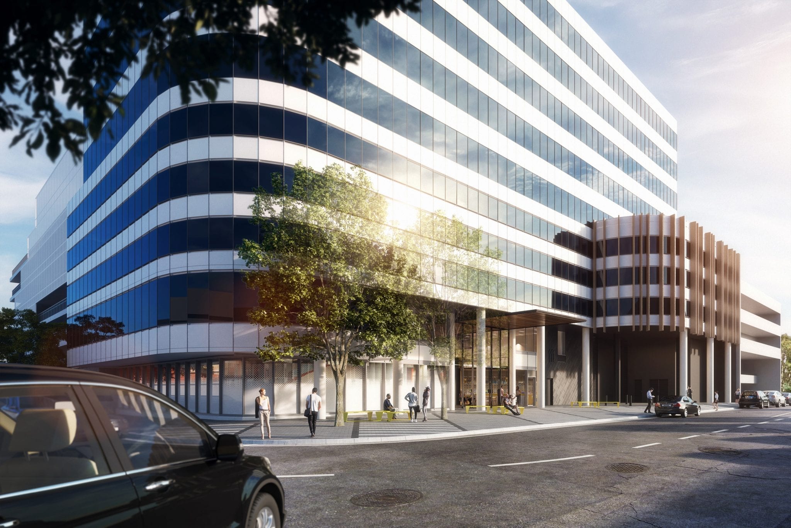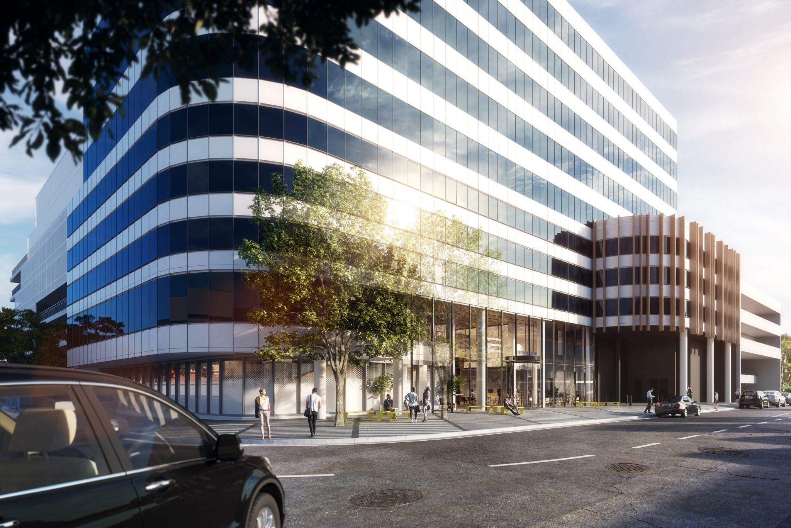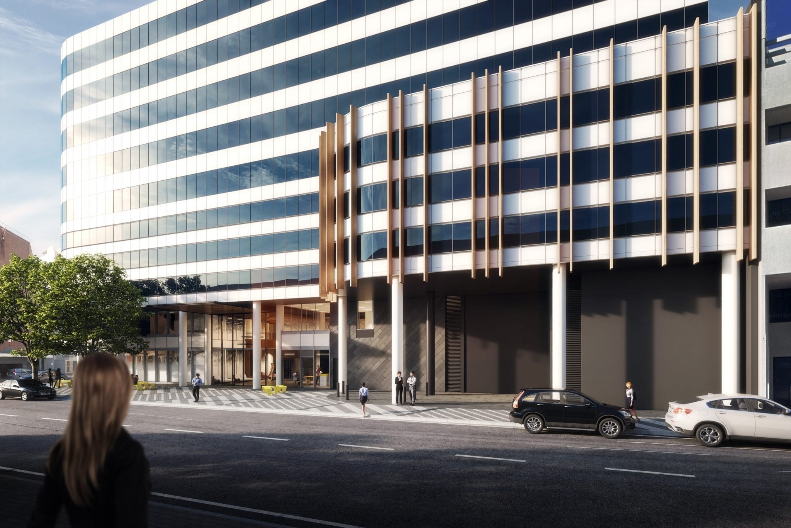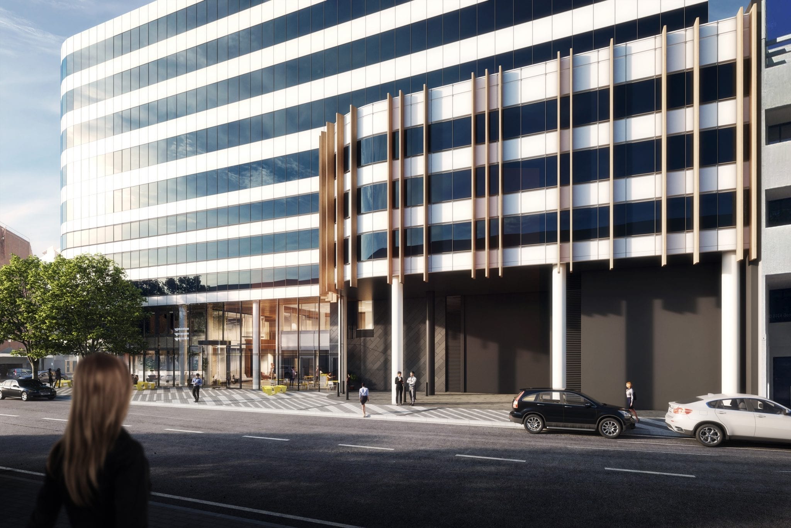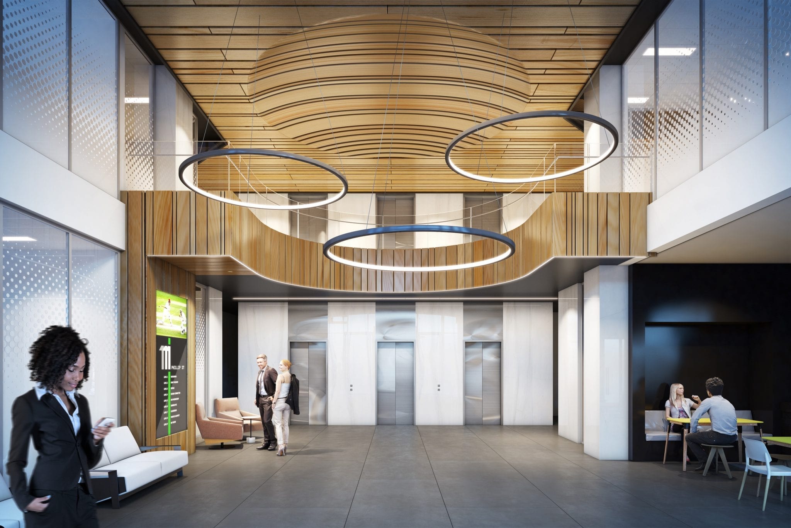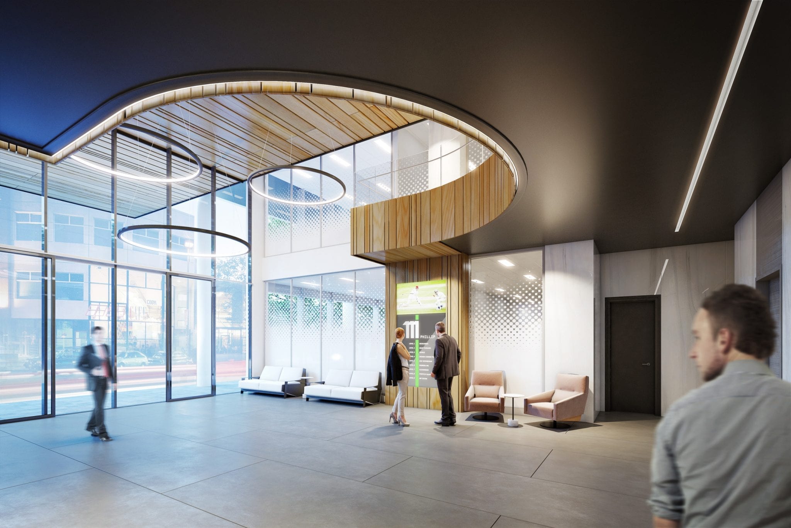111 PHILIP ST
DESCRIPTION
The brief for this project was to reposition the asset, which included new entry and façade, new lobby space, new retail, and main external space at ground floor upgraded.
The upgrade to the building came about by wanting to revamp the main entry space of the building to suit the current market, opening up the opportunity to completely overhaul the building entry and retail spaces linked with it. The existing entry and foyer space has been extensively redeveloped to open-up entice people into the building. The new screen and planting internally provide an ethereal experience for the occupants.
New retail at the ground level aligns with the new foyer fit out to ensure a consistency throughout public space within the building.
DETAILS
| Design Type: | Building Refurbishment and Re-positioning |
| Size: | 300 m2 |
| Location: | Phillip st, Parramatta |
| Scope: | Full Architecture / Interior Design & Documentation |
| Value: | AUD $1.5 Million |

